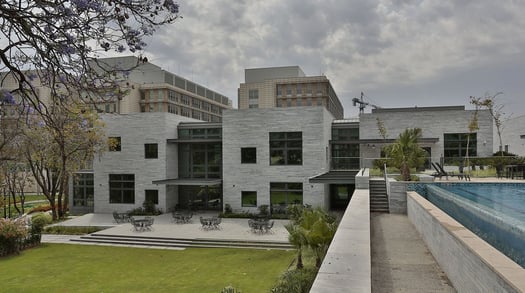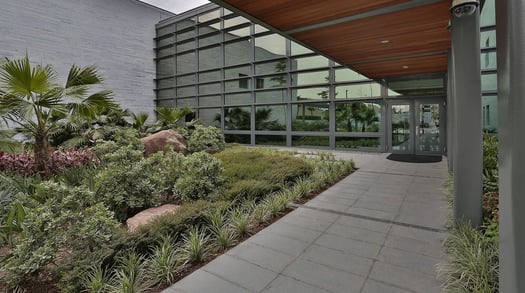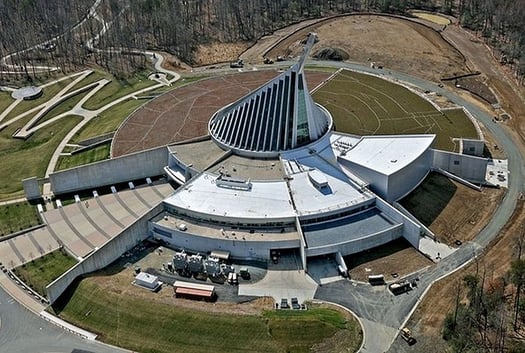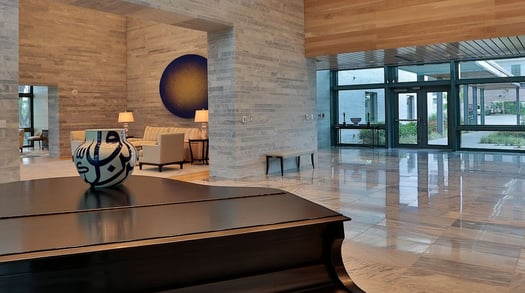New Embassy Compound, Islamabad
U.S. Department of State
Islamabad, Pakistan
The new U.S. Embassy compound is situated on 43 acres in Islamabad’s “Diplomatic Enclave.” The first phase of the project included a chancery building, office annex and Ambassador’s residence and was completed in 2015. The second phase included a consular annex, staff apartments and other amenities for the 2500 residents and was completed in 2018. The 1.5 million SF complex is essentially a self-sustaining city and includes a commissary, post office and indoor pool. The phased construction allowed the embassy to maintain operations throughout construction.
The design incorporated many sustainable design principles such as an on-site wastewater treatment plant that re-uses water for irrigation, LED lighting campus-wide, local construction materials, and automated building controls that reduce energy consumption.
Design Architect: Yost Grube Hall
Architect of Record: Page
Contractor: BL Harbert International
Images courtesy of BL Harbert




How Can We Help You?
Please contact us for additional information or any questions you may have. We will follow up with you as requested.